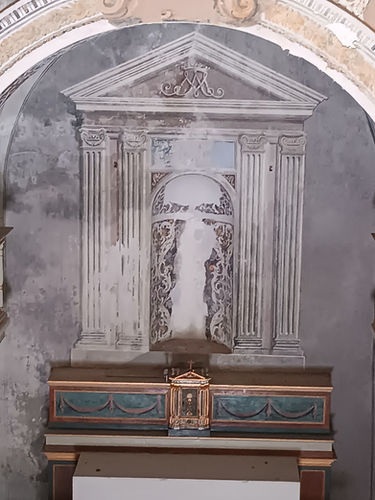
Chapel of the Carini Castle
AUDIO GUIDE(choose your language)
Dear visitor. Welcome to the Castle Chapel.
The Chapel, at least in its most recent restoration, dates back to one thousand six hundred and ninety.
The portal is sixteenth century but without friezes.
It has a rectangular room of approximately fifty square metres, and an apse, also rectangular, which leads to a small room used as a sacristy.
On the apse, where there is a rudimentary brick altar, you can admire an artistic wooden tabernacle from the first decade of the seventeenth century, with Corinthian columns that punctuate the space in perspective.
Two cordoned off balconies overlook the altar to the left and right.
Only the one to the left of the altar is accessible through a small room intended for the choir; the one on the right, created in the external wall, obeys the law of symmetry and at the same time frames a window of light.
On the altar there was a marble statue with gold friezes, depicting the Madonna of Tràpani, a work created by Mancino in one thousand five hundred and nine. Today it can be admired at the Civic Museum of the Carmelitani Cloister.
From an architectural point of view, the only merit of the chapel consists in the lunette vault decorated with geometric-ornamental motifs, typical of eighteenth-century classicism.
The walls of the chapel are frescoed with the use of trompe-l'œil.
The fresco painting which reproduces simple floral motifs is present above all to replace the absence of architectural reliefs.
The shape of the vault is pavilion-shaped and measures over eight meters high in the centre, such as to allow access to the chapel via a gallery created on the entrance arch.
This gallery had to perform a dual function: that of disengaging the rooms on the first floor adjacent to it and that of a women's gallery in memory of the classic solutions of Romanesque churches, from which the Lords of the Castle participated in the Holy Liturgies.
We do not have certain elements to establish whether the wall mass of the chapel is part of the expansion works of the Castle or whether it is a readaptation of pre-existing bodies, which took place during a general renovation of the east wing.
It is probably an added body, for the construction of which the area attached to the battlements of the north-eastern bastion would have been exploited.
A substantial expansion and renovation work which is therefore also linked to the rooms on the first floor adjacent to the ballroom.
I now invite you to continue your visit, heading towards the Castle Bastion.





















